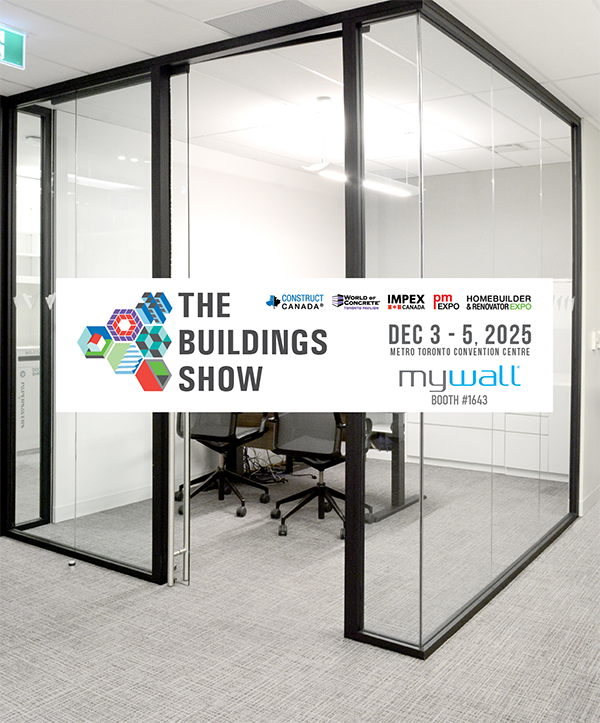H5 Solid System
Best for
Uneven floors
Demising walls between offices if glass is not desired
Privacy
Features
Can be used for both the H5 and the HT system when demising panels are required.
Factory cutouts for electrical boxes and switches are available to coordinate with contractors.
Panels are connected to the aluminum extrusion framing with powerful magnets to achieve a secure, floating wall.
Door options include hinge, sliding glass doors and solid core doors.
Fully demountable and relocatable to accommodate future changes.
Door Options
Frameless Glass Swing Door
Frameless Glass Slider
H3 Framed Glass Door
H3 Framed Glass Slider
Tertial Framed Glass Swing Door
Tertial Framed Glass Slider
Wood Swing Door (Paint Framed Veneer)
Glass Options
Tempered 10 mm single
Tempered 12 mm single
Laminated 10 mm single
Laminated 12 mm single
Finish Options
Aluminum Framing
Clear Etched Anodized Silver
Textured Black
Grey Enamel and White Powder Coated
Laminate Wood
Nova White
Sunset Grey
Ingot Grey
Charcoal
Our Other Systems
H5T System
Best for
Uneven floors
Clean, seamless glass aesthetic
Acoustic performance
H5 Frame System
Best for
Uneven floors
Substantial architectural aesthetic
Acoustical Performance
HT System
Best for
Level floors
Maximizing glazing as a result of minimalistic framing (Bottom track is just 30mm in height)

