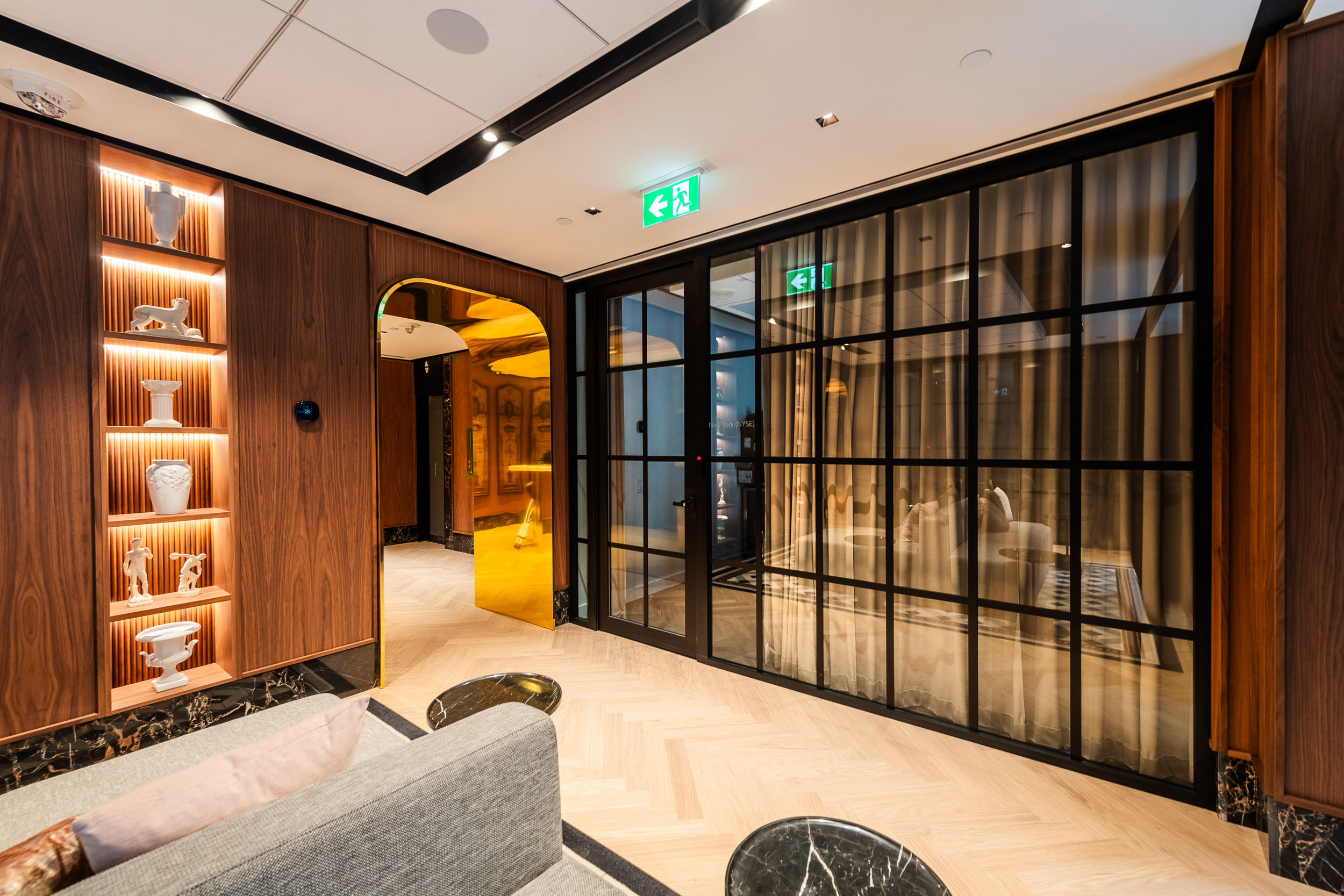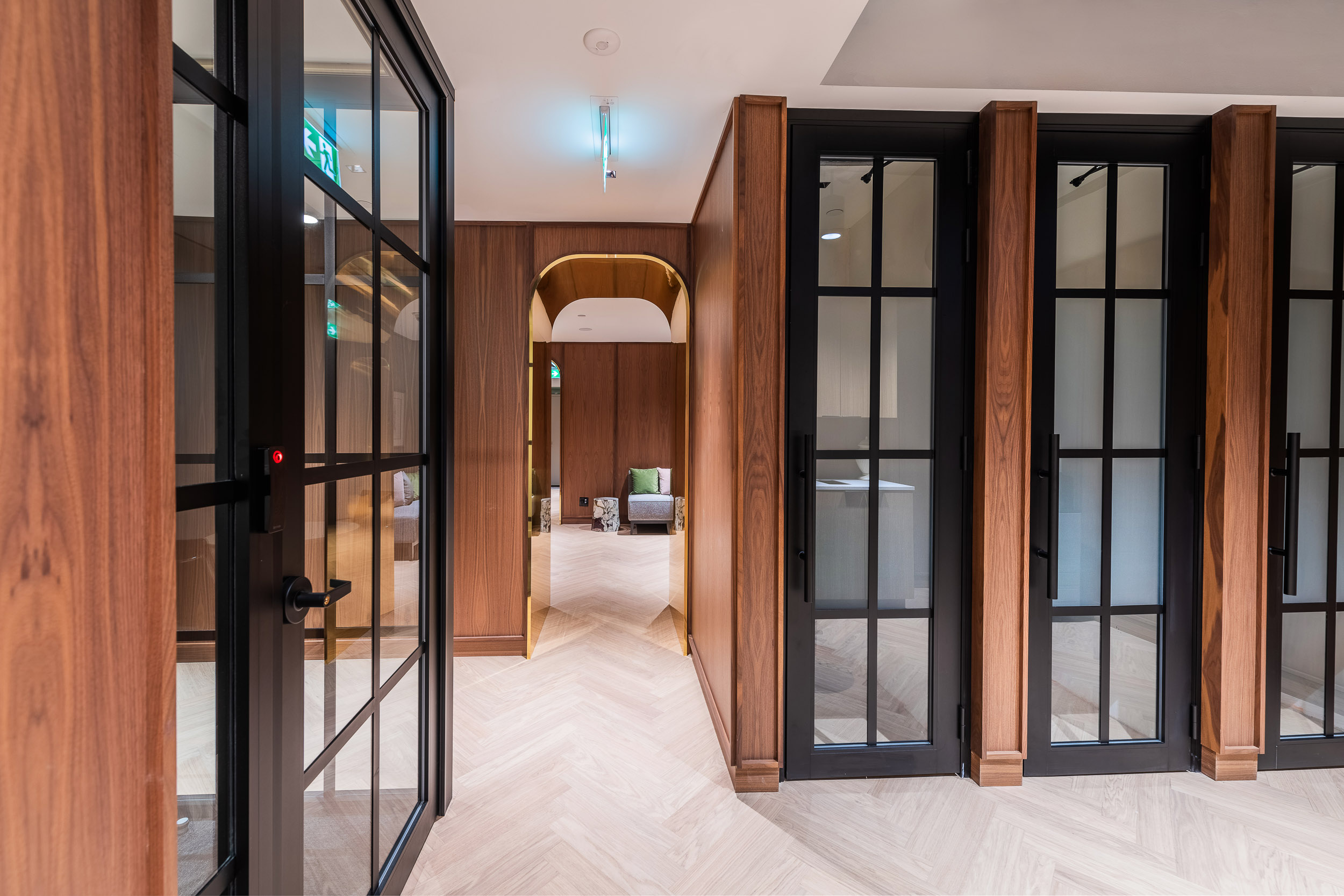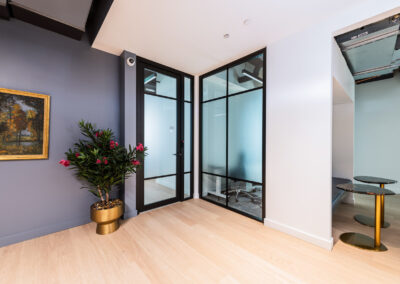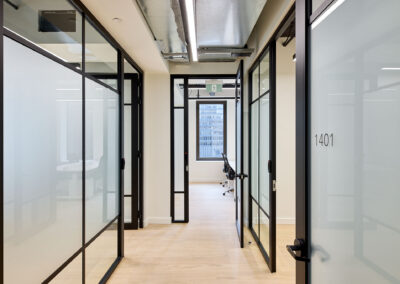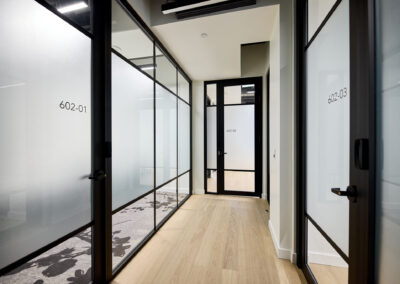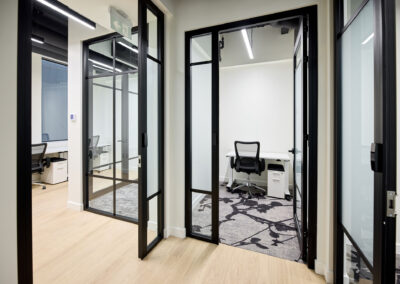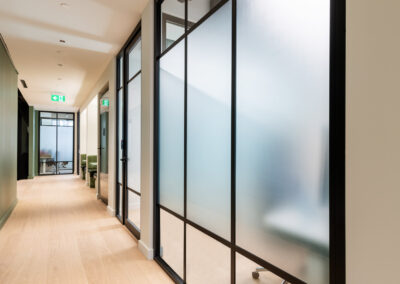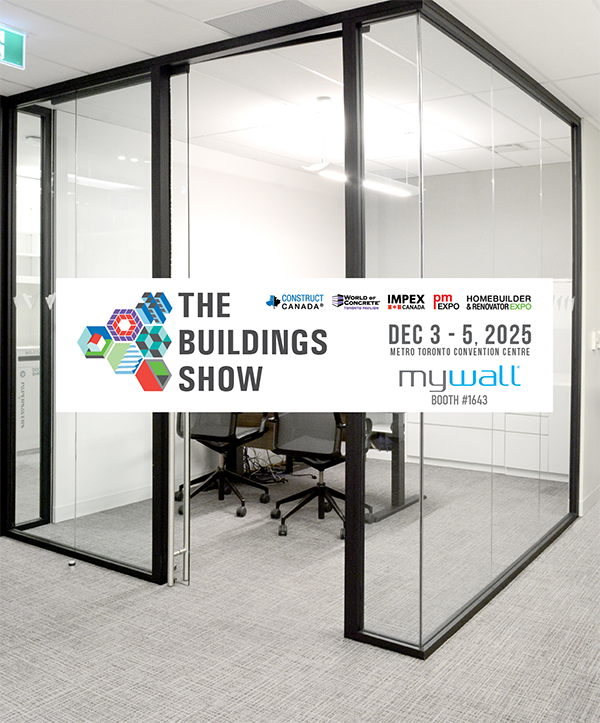With premium office environments and thoughtful amenities, iQ Offices elevates their Members’ workday through bespoke spaces designed to move their business forward.
iQ Offices began with a distinctive, yet very dated downtown Toronto office building on Bay Street. In order to attract new tenants, a major renovation of 15 floors was completed with mywall being the selected Glass Partition Company to outfit each floor with collaborative meeting rooms & multiple offices.
