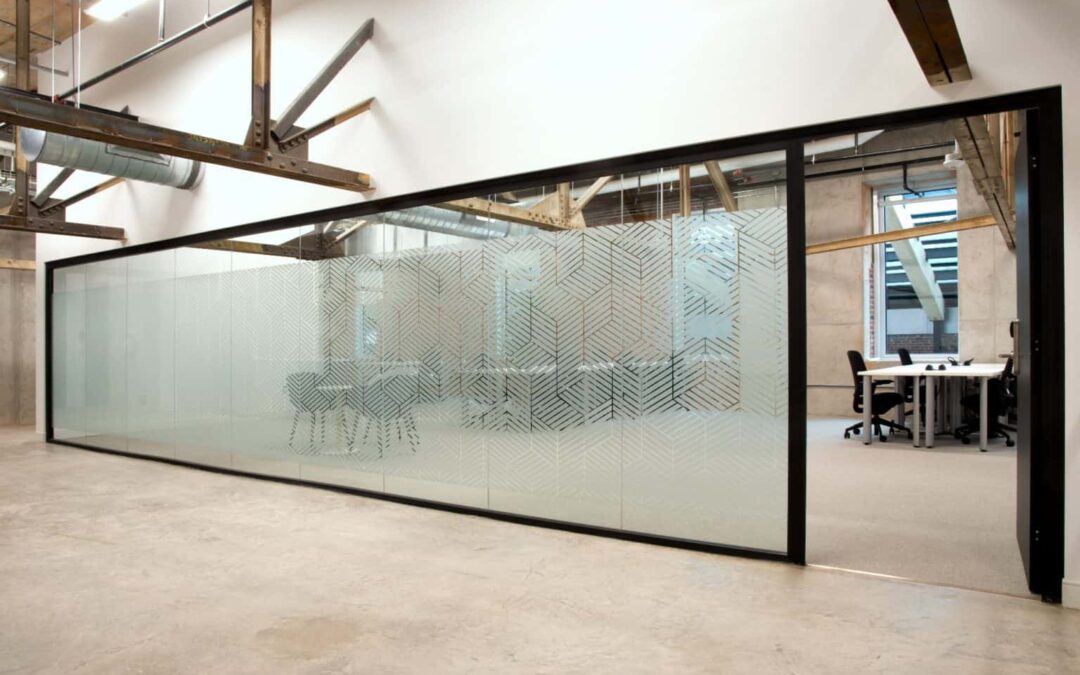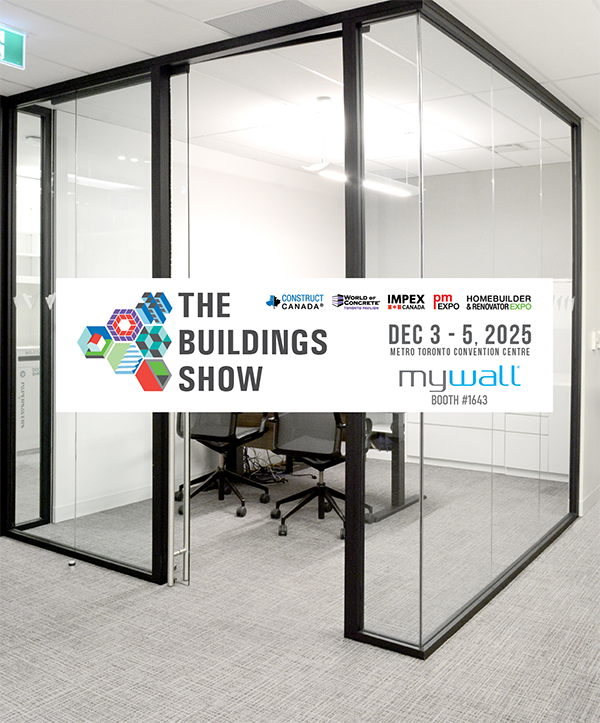The way we work is changing. Offices are no longer rigid grids of cubicles and drywall. Instead, they’re fluid environments that must balance collaboration and concentration, transparency and privacy, energy and order. At the center of this shift is one design feature that continues to prove its value: the glass partition wall.
Forget the old tension between open offices and closed-off spaces. With the right glass division walls, businesses can have both. These systems create clearly defined zones while keeping spaces visually connected and filled with light. They support focus without isolation, openness without chaos, and aesthetics without compromise.
At MyWall, we work with clients across Canada to build out commercial interiors that look modern and work even better. This post explores why glass partition systems are redefining how teams experience the workplace, and how you can use them to build spaces that do more.
Goodbye Drywall, Hello Light and Flexibility
Traditional drywall offices have one big flaw. They’re permanent. Once you frame, board, mud, and paint, the layout is locked in place. If your team grows, your workflow changes, or you simply want to modernize, you’re looking at another round of demolition and disruption.
Glass partition walls solve this problem. These systems are modular, demountable, and designed to change with your business. You can move them, reconfigure them, or install new sections without tearing the place apart.
Better yet, they bring light deep into your space. Instead of shutting light off at the perimeter, interior glass walls carry daylight into interior offices, meeting rooms, and shared spaces. This not only makes your space feel larger and more modern, it also supports employee wellness and engagement.
Balancing Focus and Flow
One of the toughest challenges in office design is creating a layout that supports different types of work. Some people need quiet and privacy. Others thrive in open, collaborative settings. A successful workplace needs to offer both.
Glass wall partitions make this possible. You can create acoustic separation without visual isolation. That means:
- Private offices that don’t feel closed off
- Meeting rooms that allow light to pass through
- Team zones that are clearly defined without hard visual stops
- Workflows that feel connected, not disjointed
With proper acoustic treatment and thoughtful layout, you can use glass walls to create zones that support both focused work and group collaboration.
The Productivity Power of Natural Light
Exposure to daylight is one of the most powerful tools in a designer’s arsenal. It improves mood, supports sleep cycles, and boosts productivity. But too many offices still rely on perimeter lighting and leave interior zones cut off from windows.
That’s where glass office partitions come in. They allow sunlight to travel freely throughout your floor plan, reaching desks and breakout areas that would otherwise rely on artificial light.
This kind of design doesn’t just look better. It helps people feel better. Multiple studies have shown that employees with access to daylight report higher satisfaction, less stress, and better performance on the job.
If you’re investing in human-centered design, interior glass walls are a simple, effective way to unlock the benefits of light and openness.
Designing with Purpose: Where Glass Works Best
Not every wall in your office needs to be transparent. The key to a great design is knowing when and where to use glass for the greatest impact. At MyWall, for over 10 years we’ve helped clients map out their spaces based on the unique needs of their teams, departments, and work styles.
Here are some of the best ways to use glass division walls:
Executive Offices
Offer privacy with acoustic protection while keeping leaders visually connected to the team. Add integrated blinds or smart glass for meetings or heads-down time.
Meeting Rooms
Build enclosed spaces for brainstorming or client calls without blocking views or light. Add writable surfaces or frosted sections for function and focus.
Phone Booths and Focus Rooms
Carve out quiet zones for calls or individual work. Use sound-rated glass and floor-to-ceiling installation to keep distractions out.
Collaboration Pods
Define team areas within an open plan. Use half-height or transparent walls to offer separation without disconnection.
Reception and Entry Zones
Create a polished first impression while allowing front-of-house staff to maintain visibility and safety.
Each of these areas can be tailored with the right combination of glass type, frame design, and accessories. From clear glass walls to patterned or tinted options, there’s no one-size-fits-all approach.
Privacy Where It Matters
One common hesitation we hear from clients is that glass walls might feel too exposed. The good news is that modern systems are designed to solve that.
We offer options like:
- Frosted or patterned glass for partial visual privacy
- Switchable smart glass that turns opaque at the touch of a button
- Acoustic seals and double glazing to control sound
- Integrated blinds for user-controlled privacy
- Hybrid systems that pair solid panels with upper glass spans
These solutions allow you to dial in the right level of privacy for each space. That could mean full transparency in open zones, and enhanced confidentiality in HR offices or boardrooms.
The key is that you’re in control. Your walls can adapt to how your team uses the space, not the other way around.
Seamless Tech and Power Integration
Modern offices depend on tech. Your walls should too. That’s why MyWall designs systems that can accommodate the tools your team relies on every day.
Our glass wall partitions can be integrated with:
- Power and data runs
- Touchscreens or AV displays
- Cable management channels
- Smart access controls
- Lighting and environmental sensors
Everything is neatly housed within the wall system or its framing. That means no messy cords, no retrofit headaches, and no compromise in your visual design.
You get clean lines and high function, all in one modular package.
Supporting a Healthier Workplace
Health and safety have become top priorities for office environments. Employees want to feel secure, comfortable, and supported. Glass partition walls help deliver on that promise.
Here’s how:
- Visibility improves security and situational awareness
- Natural light supports circadian rhythms and reduces fatigue
- Non-porous surfaces are easy to clean and sanitize
- Modular layouts reduce construction waste and support air flow
Incorporating these systems into your office isn’t just about style. It’s about creating an environment where people want to work and where they can thrive.
A Natural Fit for Biophilic Design
Biophilic design is the practice of connecting people to nature through built environments. It’s been shown to improve wellness, creativity, and satisfaction at work. And glass partition systems are a core part of that strategy.
By using glass to let in natural light and preserve views to the outdoors, you’re reinforcing that connection. Even in windowless zones, interior glass walls help spread daylight and visual calm throughout the space.
Pair that with natural materials, greenery, and thoughtful textures, and you’re creating an interior that feels grounded, human, and vibrant.
Want to dive deeper into biophilic design? Read our full post on how MyWall supports biophilic principles in modern commercial interiors.
Why Modularity Matters
Beyond aesthetics and health, there’s a practical reason glass partition walls are so valuable. They’re modular.
Unlike fixed construction, our systems are:
- Easy to reconfigure
- Reusable across different spaces
- Installed without wet trades
- Clean, fast, and quiet to deploy
This means your space can change as your business changes. Need to add offices, shift team zones, or accommodate a new department? You don’t need to start from scratch. Just adjust what you have.
And when you move to a new office? Take the walls with you. They’re not just part of your lease buildout. They’re part of your long-term strategy.
The Financial Case for Glass Partitions
Let’s talk numbers. Upfront, glass partition systems may cost more than traditional drywall. But that difference is quickly offset by long-term savings and added value.
Consider:
- Reduced downtime during installation
- No need for painting or patching
- Reconfiguration without demolition
- Higher employee satisfaction and retention
- Potential depreciation as movable assets
Over the life of a lease, modular glass walls often cost less than traditional construction and perform better, too.
For building owners, they also offer flexibility for incoming tenants. And for tenants, they provide an asset that holds value beyond one location.
Real-World Applications: Who’s Using Glass Walls?
We’ve installed glass partition walls across every major industry. Here’s a snapshot of what that looks like:
Legal and Financial Firms
Private offices with acoustic separation, polished meeting rooms, and visible yet secure team zones.
Startups and Tech Companies
Open plans with defined pods, mobile team rooms, and writable glass for creative sessions.
Educational Campuses
Advisor spaces, instructor offices, and quiet study areas with clear visibility and safety.
Healthcare and Clinics
Reception zones, triage spaces, and treatment rooms that meet health codes and comfort expectations.
Professional Services
Spaces where client trust, team collaboration, and a modern brand presence all matter.
Each project is different. But in all of them, glass offered a better way to define space, manage workflow, and enhance experience.
Why Choose MyWall?
When you partner with MyWall, you’re not getting off-the-shelf glass walls. You’re getting:
- Tailored designs built to fit your floorplan and goals
- Finish options to match your brand
- Acoustic performance that meets your needs
- Clean installation and fast project turnaround
- Long-term support for reconfiguration or additions
We bring the engineering precision, project management, and design vision it takes to make your space stand out and function beautifully.
Whether you’re planning a new build or refreshing your current office, our team can help you bring clarity, flexibility, and performance into your interior.
Final Thoughts: Division Without Disconnect
Glass walls let you divide space without dividing people. They offer quiet without isolation, boundaries without blockage, and structure without stagnation.
If your office needs to support deep work and shared energy, glass partition systems are the smart, modern solution. They’re not just functional dividers. They’re architectural tools that enhance light, connection, and agility.
At MyWall, we’re proud to help companies across Canada build workspaces that feel as good as they perform. Ready to reimagine your office? Let’s talk.
Contact us today to schedule a consultation, request a sample, or see how a MyWall glass system can reshape your interior from the ground up.


