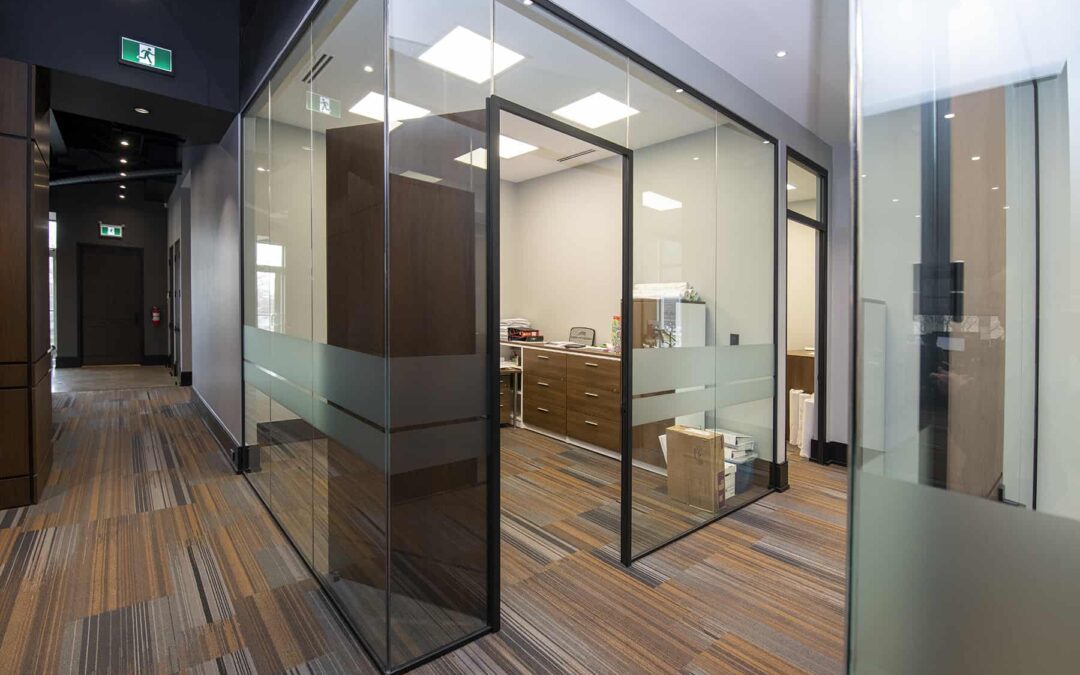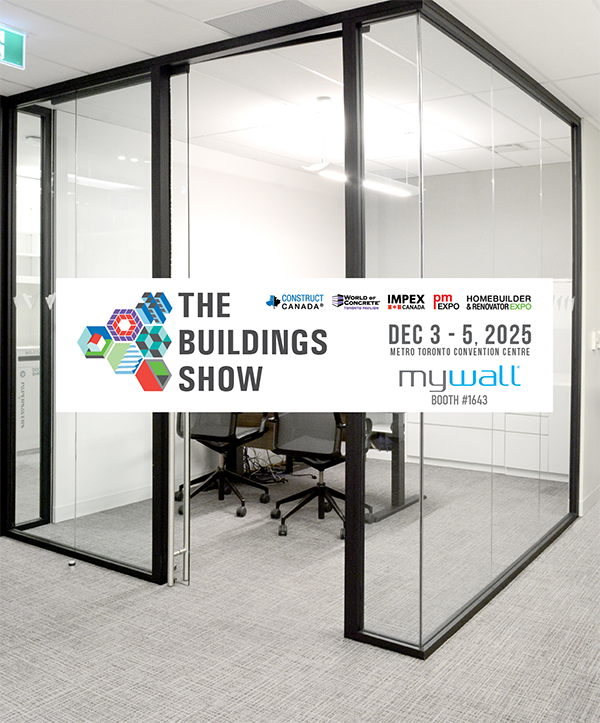Office design is more than a matter of furniture and floor plans. The way we divide space fundamentally shapes how teams work, how light flows, and how culture is communicated. In today’s commercial interiors, few design elements are as transformative, or as versatile, as interior glass walls.
These aren’t just stylish upgrades. The right partition wall with glass can change the feel, function, and flexibility of your workplace. And in cities across Canada, more businesses are making the shift to modular systems that use glass wall panels, glass office partitions, and mixed-material solutions to strike the perfect balance between openness and privacy.
At MyWall, we specialize in systems that fuse precision engineering with sleek design. From clear-glass executive offices to privacy-enhanced meeting spaces, our interior glass partitions are designed to support productivity, wellness, and long-term adaptability. Let’s explore what makes these systems so effective, and how they can elevate any commercial environment.
Light, Openness, and the Psychology of Glass
In a traditional office, drywall often blocks more than just space. It cuts off access to daylight, obscures sightlines, and adds weight to what could otherwise be an open, breathable environment.
Interior glass walls solve these problems by allowing natural light to reach deep into a floor plan. Research has consistently shown that daylight exposure is linked to:
- Improved mood and employee satisfaction
- Reduced eyestrain and fatigue
- Higher productivity and engagement
- Better sleep and circadian rhythm alignment
By removing visual barriers, glass partition systems create transparency both literally and culturally. They allow teams to see each other working, reduce feelings of isolation, and reinforce a sense of openness, even in tightly programmed spaces.
This also supports core biophilic design principles by allowing natural light to travel deeper into the interior, helping occupants stay connected to the rhythms of the day and the outside world. In workplaces where windows are limited, interior glass walls can be a powerful way to bring that light, and its wellness benefits, into more areas of the office.
Beyond the Look: Practical Performance of Glass Partitions
While the aesthetic value of glass is obvious, modern glass wall systems are built for far more than beauty.
Today’s interior glass partitions are engineered to meet demanding functional requirements:
- Acoustic control: Laminated or double-glazed options with acoustic seals
- Privacy on demand: Frosted glass, integrated blinds, or switchable smart glass
- Code compliance: Fire-rated options where required
- Structural integration: Full-height spans, door systems, and junctions
- Durability: Tempered safety glass and impact-resistant framing
The result is a system that looks light and airy but performs like a wall. You get transparency without sacrificing the needs of your business.
Create Zones Without Isolation
Open offices offer flexibility, but they often come at the cost of privacy and focus. Glass wall partitions help solve this problem by allowing you to zone spaces clearly while keeping them visually connected.
With interior glass walls, you can:
- Build offices for leadership or HR without shutting them off entirely
- Create small meeting pods or focus rooms within a larger floor plate
- Surround a boardroom or breakout area with transparency and polish
- Integrate glass wall panels into existing drywall layouts to improve flow
You gain defined zones, acoustic balance, and a sense of openness, all at the same time.
Fully Custom, Seamlessly Integrated
At MyWall, we understand that no two offices are the same. That’s why our glass division wall systems are fully customizable and architecturally integrated.
You choose:
- Glass type: Clear, frosted, tinted, low-iron, patterned
- Framing: Frameless, minimal frame, or full-framed systems
- Hardware: Handles, hinges, and closers that match your design
- Heights and spans: Full floor-to-ceiling applications or partial-height walls
- Connectivity: Transitions to solid walls, curved corners, or angled layouts
These systems are designed to look like a natural part of your architecture, not like an afterthought. They work in modernist glass towers, brick-and-beam offices, healthcare environments, and institutional facilities alike.
Built-In Flexibility: Reconfigure When You Need To
Unlike traditional walls, glass partition systems don’t lock you into one layout forever. Many of MyWall’s systems are modular and demountable, meaning they can be disassembled, relocated, or reconfigured as your needs change.
That flexibility is crucial for:
- Companies growing headcount or rebalancing team structures
- Businesses shifting between hybrid and in-person work models
- Leased spaces where long-term changes must be reversible
- Evolving program needs in schools, clinics, or coworking spaces
With a partition wall with glass, you’re investing in a space that can adapt over time, without costly renovations.
Compatible With Power, Tech, and Privacy
Modern glass walls do more than divide. They integrate. Many of our interior glass wall systems can be outfitted with:
- Power and data access built into the framing
- AV integration for smart conference rooms
- Automatic blinds for presentations or private meetings
- Magnetic or soft-close doors for quiet operation
- Touchless entry or smart lock compatibility
You don’t have to choose between function and design. We build both into the same clean, streamlined system.
A Solution for Every Industry
While interior glass walls are often associated with corporate offices, they have wide-reaching applications across sectors. At MyWall, we’ve deployed systems in:
Corporate and Financial Services
Elegant offices for executives, polished boardrooms, and collaborative open zones with defined quiet areas.
Educational Facilities
Administrative offices, student advising pods, and group study rooms that require both privacy and openness.
Healthcare and Medical Clinics
Consultation rooms and reception areas where cleanliness, visibility, and acoustic privacy all matter.
Co-Working and Flex Spaces
Rapidly reconfigurable layouts that can be adjusted between tenants or use cases.
Tech and Startups
Brand-forward interiors that support agile work, team growth, and a mix of private and collaborative space.
No matter the application, glass partition walls deliver light, order, and flexibility in one system.
Glass Wall Panels vs. Drywall: The Cost Perspective
Let’s talk numbers. The upfront cost of interior glass partitions can be higher than basic drywall, but the long-term financial benefits are significant.
Here’s how the value adds up:
- Faster install equals fewer labor hours
- Cleaner construction minimizes downtime during renovations
- No painting or finishing means lower maintenance
- Modular components reduce waste and allow future reuse
- Increased natural light may reduce lighting costs
- Perceived value enhances your office environment, which can support talent retention and client impressions
Over a lease period or lifecycle of ownership, these walls often pay for themselves in savings, flexibility, and improved workplace performance.
Seamless Pairing With Other Wall Systems
Glass doesn’t have to work alone. At MyWall, we often pair interior glass walls with other modular wall types for a complete system.
Popular pairings include:
- Solid demountable walls with glass fronts
- Wood veneer wall panels for warmth and contrast
- Writable surfaces or magnetic glass for meeting rooms
- Acoustic panels alongside glass for sound control
This mix of materials allows each zone in your office to do exactly what it needs to do, while still feeling like part of a cohesive design.
Design Inspiration: Real Use Cases
Here are a few examples of how Canadian companies are using interior glass partitions to upgrade their spaces:
- Downtown law office: Private client meeting rooms with clear-glass fronts and integrated blinds
- Tech startup in Kitchener: Hybrid layout with transparent team pods and shared stand-up meeting zones
- Healthcare clinic in Calgary: Reception with glass divisions between workstations and soft-close glass doors for treatment rooms
- Real estate brokerage in Vancouver: Open bullpen surrounded by glass-partitioned offices and breakout spaces
- Design agency in Montreal: Curved glass wall creating a striking, light-filled creative hub
Each of these spaces benefited from the same principle: strategic use of glass to define space without shutting it down.
Sustainability and Reusability
Modern building standards are increasingly focused on sustainability, and rightly so. Glass partitions support these goals by offering:
- Lower waste compared to demolition-heavy drywall remodels
- Reusability of wall components in future buildouts
- Improved daylighting for reduced energy consumption
- Healthier materials with low VOCs and easy cleaning
If your project is targeting LEED, WELL, or other green certifications, interior glass wall systems can be a valuable contributor.
Working With the Right Partner Matters
Not all glass partition systems are created equal. To get the performance, appearance, and lifecycle value you need, it’s essential to work with a trusted provider.
At MyWall, we provide:
- Custom-engineered glass systems made for your space
- Multiple hardware and finish options
- Seamless integration with your architect or interior designer
- Certified installers with commercial experience
- Full support for layout planning, acoustic testing, and future reconfiguration
Our team works directly with yours to ensure every wall fits, looks, and performs exactly the way you need it to.
Final Thoughts: Let the Light In
A well-designed office is one that supports focus, connection, and culture. With interior glass walls, you don’t have to choose between openness and order, or between style and substance. These systems deliver clarity, in every sense of the word.
At MyWall, we believe every workplace deserves walls that reflect how you work today and adapt to how you’ll work tomorrow. Our glass partition systems are built to elevate your interior, enhance your brand, and create environments that people enjoy working in.
Ready to Brighten Up Your Workplace?
Contact MyWall today to request a sample, view product specs, or get a quote for your next project. Whether you’re planning a full buildout or adding a few offices, our team can help you create stunning, high-performance interiors with light, clarity, and flexibility built in.


