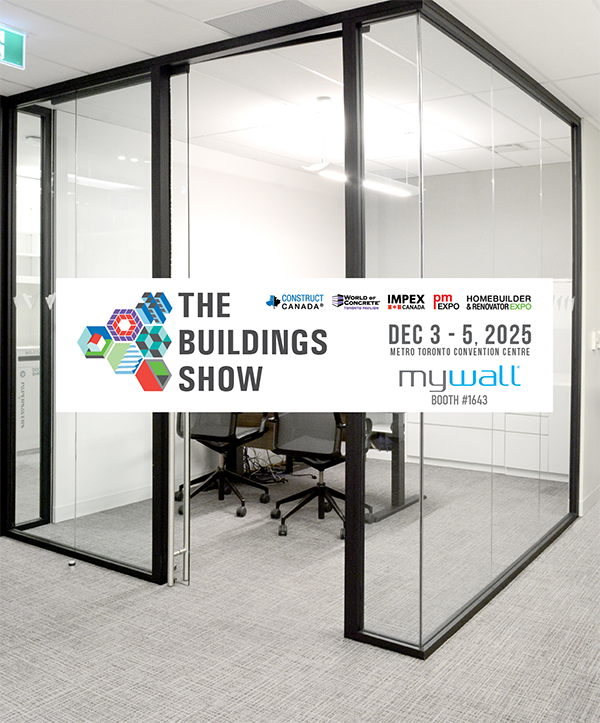In the last ten years, Canada’s workspaces have undergone a radical transformation. Glass walls replaced drywall. Collaboration replaced cubicles. Flexibility, transparency, and wellness became cornerstones of workplace design. And at the center of this shift, often behind the scenes has been MyWall.
While other brands shouted, MyWall built. One project at a time, one system at a time, they’ve helped architects and developers shape some of the most modern, efficient, and human-centered interiors across the country.
This is the story of a decade of quiet influence: how a Canadian glass wall systems company helped redefine what it means to work well in the modern era.
The Evolution of Workspaces in Canada
Workspaces used to be rigid. Think: drywall offices, dropped ceilings, cubicle farms. But post-2010, a new wave of thinking swept through Canadian architecture and commercial interiors. Inspired by Scandinavian minimalism, Silicon Valley openness, and WELL-certified standards, a new ideal emerged:
- More natural light
- Greater visual connection
- Flexible spaces that could evolve
- Reduced waste and faster construction
MyWall didn’t just adapt to these shifts, it anticipated them. Their demountable glass wall systems, like the HT and H5T lines, were built to meet this moment long before it became mainstream.
The MyWall Difference: More Than Just Glass
So what makes MyWall different? It’s not just sleek systems or slim profiles. It’s a design philosophy rooted in respect for space, purpose, and the people inside it.
1. Engineering That Doesn’t Interrupt Architecture
MyWall’s wall systems are engineered to enhance rather than dominate. With slim aluminum profiles, maximum glass exposure, and seamless integration with millwork or ceiling systems, they preserve the integrity of the space rather than altering it.
See our glass wall systems in commercial, institutional, and co-working applications.
2. Quiet Performance, Literally
Acoustic performance is often where glass systems fall short, but not here. MyWall’s acoustic-rated systems are built to preserve privacy, making them ideal for boardrooms, HR suites, or private offices in open-concept layouts.
3. Always Custom, Always Local
Every project is tailored to the client. MyWall works closely with architects and contractors to meet unique project needs, whether that means radius curves, custom finishes, or complex integration.
And with deep roots in Canada, their materials and manufacturing are locally sourced whenever possible, helping firms meet their sustainability targets and timelines.
Projects That Speak Volumes, Even When MyWall Doesn’t
From startup incubators to educational institutions, tech hubs to government offices, MyWall systems quietly support some of Canada’s most innovative interiors.
Trusted Across Sectors:
- Commercial Real Estate: Sleek, future-ready systems for tenants and landlords alike
- Co-working & Flex Offices: Agile partitions to match a fast-changing user base
- Education: Transparent, adaptive environments for collaborative learning
- Healthcare: Privacy + visibility = safety and calm in high-stakes environments
- Government: Certified, compliant solutions for civic and administrative workspaces
Want to explore real-world installations? Visit our Projects page to see how we’re helping transform work environments across the country.
Leading the Shift to Sustainable Interiors
Demountable wall systems aren’t just about design, they’re about waste reduction, circular construction, and cost efficiency. Unlike drywall, MyWall systems are:
- Reconfigurable: Walls can move as teams grow or floor plans shift
- Reusable: No landfill waste, systems can be reused, reskinned, or relocated
- Low-emission: Built with low-VOC materials and environmentally conscious finishes
- Time-saving: Install in days, not weeks, reducing total buildout timelines
For landlords and developers managing lease turnovers or evolving tenant needs, this is a game-changer.
Discover how we support sustainable and flexible construction through smarter partitioning.
Quiet Innovation: Biophilia, Wellness & Light
Over the past decade, MyWall has also supported the rise of wellness-focused interiors, especially through biophilic design principles. Glass walls allow for:
- Increased daylight penetration
- Views to the outdoors or shared greenery
- Open, calming environments that support mental health and focus
Learn how our systems support biophilic design goals in modern architecture.
Ten Years In: What’s Next?
MyWall may be celebrating a decade of innovation, but their approach is anything but stuck in the past. As hybrid work evolves and tenants demand smarter space, MyWall is continuing to lead with:
- New system innovations: Like double-glazed and switchable privacy glass
- Enhanced modularity: Making it even easier to adjust walls without reconstruction
- Expanded service coverage: Supporting installs coast-to-coast across Canada
- Deeper collaboration: Working earlier with design teams to ensure seamless integration
Looking for support on a project? Reach out to our team to book a consultation or get technical guidance.
Conclusion: A Quiet Force in Canadian Workspace Design
For ten years, MyWall has been quietly shaping how Canadians work, not through flashy marketing or gimmicks, but by showing up with systems that perform, designs that adapt, and service that delivers.
Their contribution is felt in the brightness of a sunlit meeting room, the calm of a private office in a busy co-working hub, or the ease of a flexible layout that evolves with the team inside it. As we move into the next decade of design, one thing is clear:
MyWall didn’t just build walls, they built the framework for a better way to work.
Join the growing list of architects, contractors, and developers who trust MyWall to bring their interiors to life. Contact us to get started.

