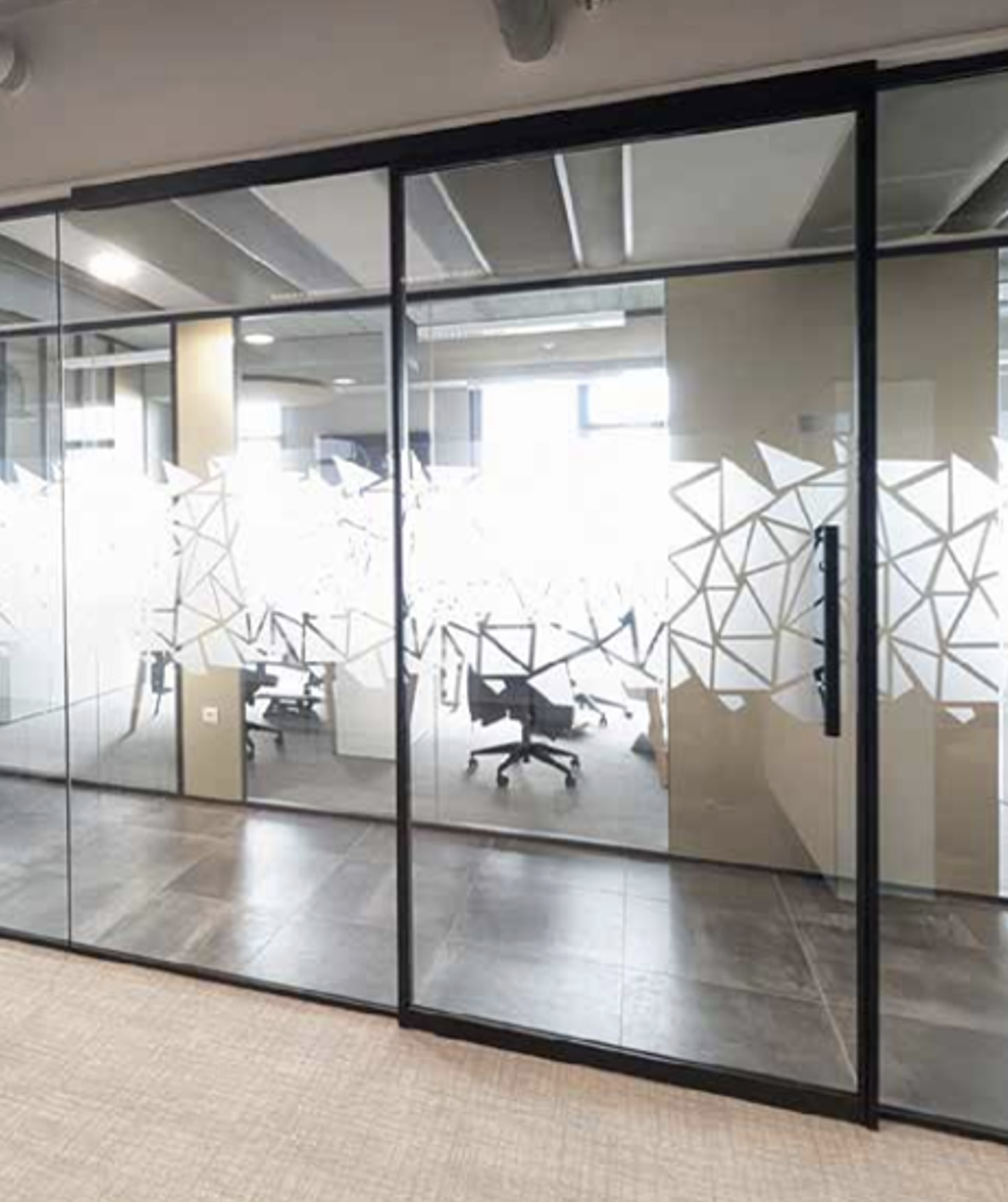Exceptional walls.
Extraordinary service.
Quick install glass & laminate walls for commercial use
Solid
A full-height glass and/or wall panel system with machine-brushed stainless steel hardware.
Discrete
Privacy Board™ can be installed between offices or along storefronts in the plenum to reduce sound transmission.
Clear
A clean, elegant, frameless glass-to-glass wall system to maximize light with demountable glass partitions.
H5T System
H5 Frame System
H5 Solid System
H5 System
H7 System

ANNOUNCING OUR NEW ACOUSTIC SLIDING FRAMED DOOR
“AERIAL”
Introducing AERIAL, the new acoustic sliding framed door from MyWall — designed to deliver exceptional sound performance with refined architectural style. Available in two configurations, AERIAL combines functionality and aesthetics for a variety of interior applications. The single sliding door option reaches up to 2950 mm (116 1/8″) in height, features 10 mm (3/8″) tempered glazing, and includes an integrated dropdown seal for superior acoustic control. The second option offers single or double sliding doors, available in full-height or transom-mounted designs, with a maximum height of 3250 mm (127 15/16″) and 6 mm (1/4″) tempered glazing. Both configurations feature a sleek 34 mm (1 5/16″) profile, ensuring a modern, streamlined look that complements any MyWall environment.
Who we work with












President, Forum Research
Project Coordinator, Corporate Real Estate,
Manulife Investment Management
Project Coordinator, Corporate Real Estate,
Manulife Investment Management
Plan your partitions with us today
Contact Us
Email: info@mywall.ca
Phone: 1-289-266-3447
Our Office
3345 North Service Rd. #100
Burlington, ON
